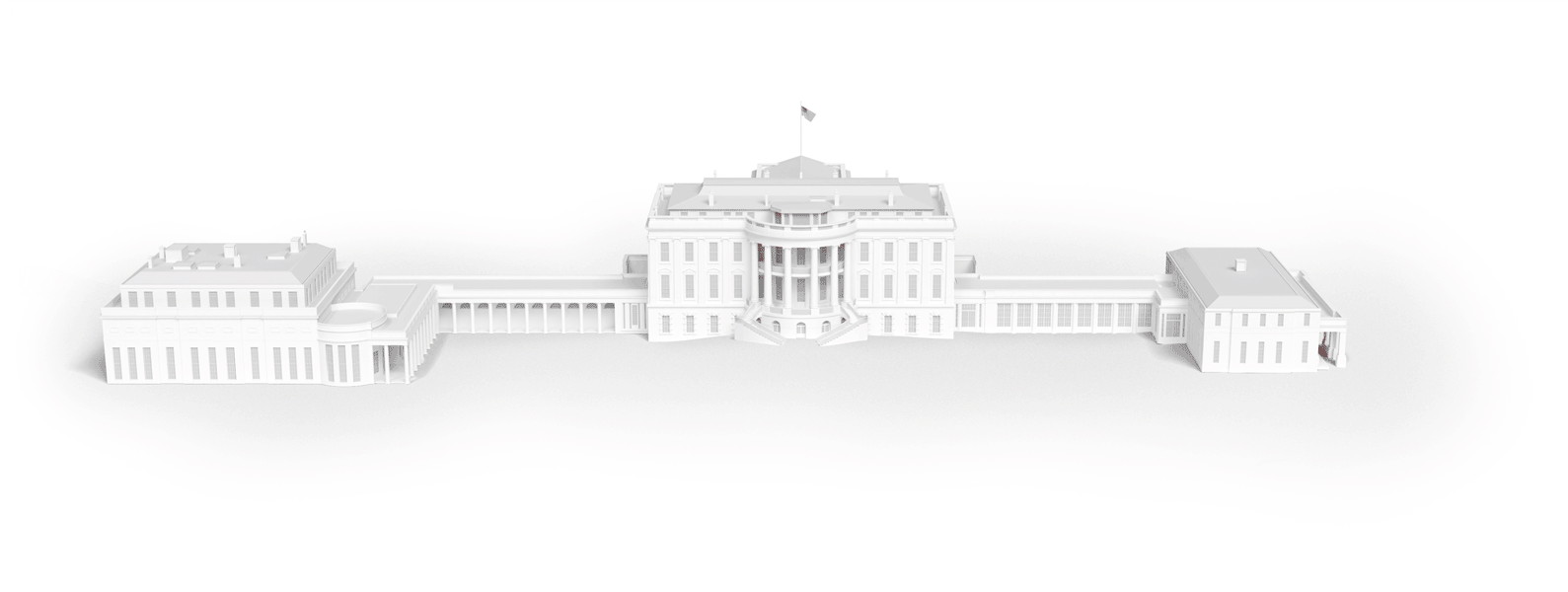| | | How Trump’s ballroom will dwarf the White House
washingtonpost.com

President Donald Trump’s project to build an expansive new White House ballroom officially broke ground Monday. Crews tore down the East Wing in only four days, despite Trump’s claim that the ballroom wouldn’t interfere with the existing building. There has been little public information released about the layout or design of the addition, which would be the largest ever, with a planned size almost double the footprint of the 55,000-square-foot main section of the White House.
Until this week the East Wing was home to a movie theater, offices for the first lady and calligraphy offices where all official invitations were created. It was also the main visitor entrance, including for public tours of the White House. All tours have been suspended indefinitely, according to the White House website.
The East Wing will be replaced by the ballroom, offices for the first lady and her staff, and new “guest suites” for the “President’s White House Guests,” according to a project description on the résumé of lead architect James McCrery II. The White House would not confirm whether the new guest suites and offices were included in the 90,000-square foot estimate.
Through an analysis of architectural renderings, photos and satellite imagery, The Washington Post reconstructed an estimate of the overall footprint of the new East Wing.
washingtonpost.com |
|





